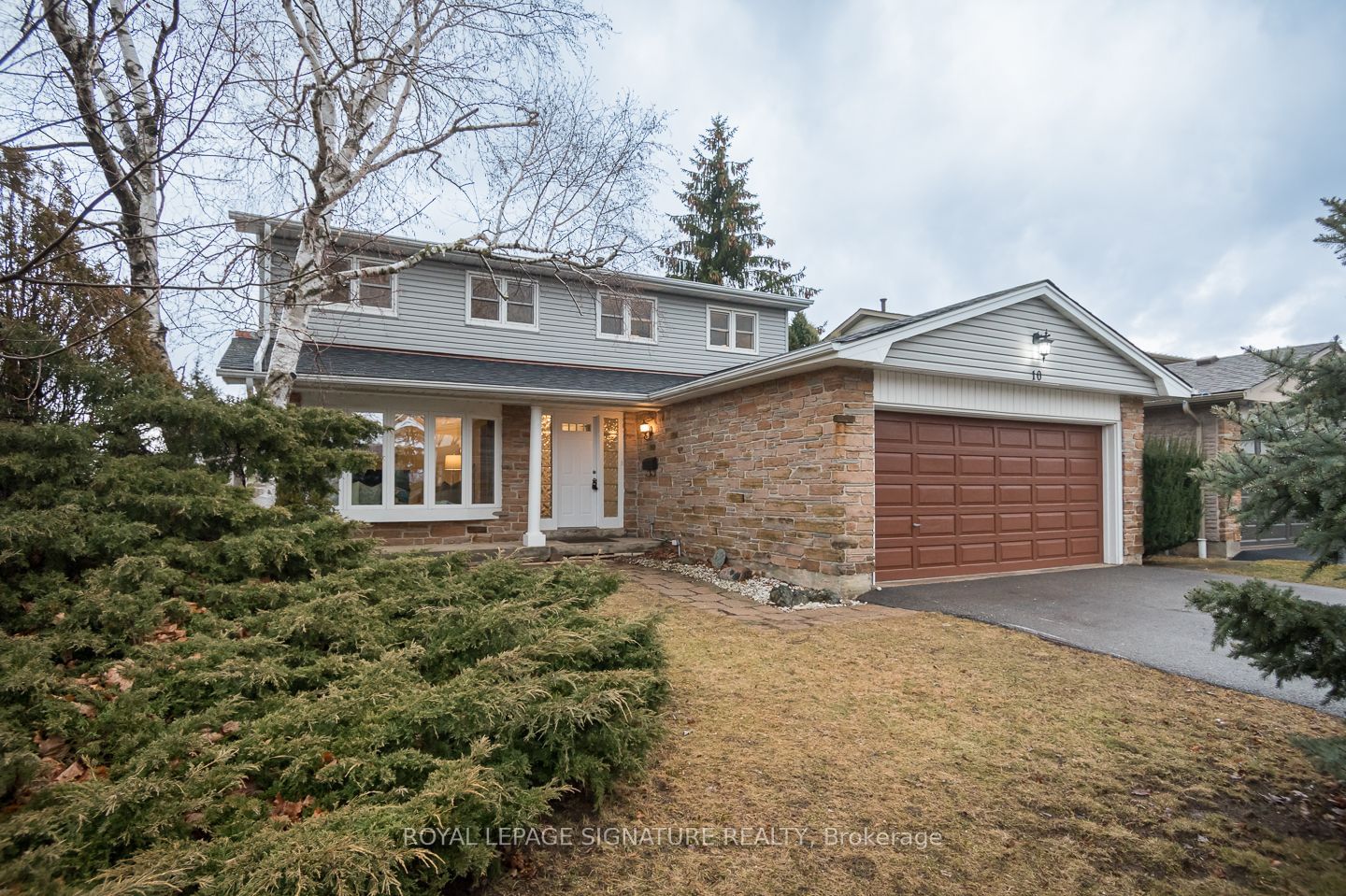$1,299,900
$*,***,***
4+1-Bed
3-Bath
2000-2500 Sq. ft
Listed on 2/28/24
Listed by ROYAL LEPAGE SIGNATURE REALTY
Impressive 4 bedroom home in desirable Milton neighbourhood with sought after school catchment. Plus oversized yard (50 ft x 152 ft) with an inground pool, hot tub and lots of privacy. This rarely offered model is one of the largest at 2,175 sq ft plus finished basement. From the moment you enter you can't help but see this home is perfect for a growing family and anyone who loves to entertain. Separate formal living and dining spaces, and across the back of the home is an open concept family room and oversized kitchen addition. 4 large carpet-free bedrooms, 2 full washrooms. Basement is finished with a large rec-room, spare room for an office area and an additional finished space great for a playroom or home gym. Lots of space and storage throughout this impressive family home. Out back you will enjoy the inground pool, large grass area and hot tub with lots of privacy.
W8098582
Detached, 2-Storey
2000-2500
9+4
4+1
3
2
Attached
5
31-50
Central Air
Finished, Full
Y
Y
Brick
Forced Air
Y
Inground
$4,777.00 (2023)
< .50 Acres
152.00x50.00 (Feet)
